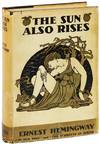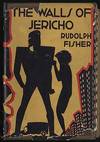
Retreats: A Series of Designs, Consisting of Plans and Elevations For Cottages, Villa and Ornamental Buildings
by THOMSON, James (1800-1883)
- Used
- Condition
- See description
- Seller
-
New York, New York, United States
Payment Methods Accepted
About This Item
London: J. Taylor, Architectural Library, 1827. 4to. (11 11/16 x 9 1/4 inches). [5], vi-viii. 1-32 pp., 41 aquatint plates (31 hand-colored), 16 pp. publisher's advertisements at end, 1 loose paper back cover "Notice de Quelques Ouvrages" Publisher's paper boards, re-backed retaining original paper spine label, edges uncut
First edition of this scarce, illustrated model book of Regency designs in Grecian, Gothic, and Rustic styles.
"A delightful and amusing book in fine grain aquatint skillfully coloured (Abbey)." This first edition copy captures the whimsy of "retreats" or supplemental buildings on a property, popular on estates in the Regency England. These curious structures, which could be fashioned as cottages, villas, and ornamental buildings ranging from conservatories to fishing lounges, are a fascinating aspect of Regency architecture, which extended beyond the true Regency (1811-1820) from the turn of the century to the end of George IV's reign in 1830. This architectural period, bolstered by the post Napoleonic building boom and spendthrift habits of George IV, produced a range of structures marked by continued classical inspiration of the Georgian Era and new Revival Gothic, Greek, Italian, Indian, and Chinese inspirations. One of the forms these new styles took were the "retreats" on estates which saw a boom in this period that resulted in the distinct Regency architectural footprint of "innumerable stucco villas throughout the land, which are the more noticeable today for their self effacing decorem" (Reilly). This trend is captured beautifully in this text with 31 coloured plates of a wide variety of these "retreats" and 10 more supplemental design plates that capture the frivolity of these villas, cottages, and ornamental buildings. Further, each of the 31 plates is supplemented with the written design explanation and inspiration for the retreat. One especially amusing commentary covers an ornamental structure "The Bath" which draws inspiration from the Greeks who "formed a part of the ancient gymnasia" and the Romans whose dedication to public baths formed "the most stupendous ruins of that famous city" of Bath. Classical inspiration was fashionable in the Regency era, but unlike in Ancient Greece and Rome this bath was not designed for the masses, but instead for private use, "proposed to be erected on the grounds belonging to a family mansion." Each design is accompanied by commentary such as this, and provides a glimpse into Regency estates. The author, James Thompson, was an important architect and writer of this era. His contributions to Regency architecture include his work as the executive architect for Cumberland Terrace, which has been described as the most splendid of the Regent's Park terraces, and his design of the Royal Polytechnic Institue on Regent Street, London. His written works include this text as well as a later work on school houses.
Abbey, Life 76; "Cumberland Terrace," UCLA Epidemiology; Paul Reilly, Introduction to Regency Architecture.
First edition of this scarce, illustrated model book of Regency designs in Grecian, Gothic, and Rustic styles.
"A delightful and amusing book in fine grain aquatint skillfully coloured (Abbey)." This first edition copy captures the whimsy of "retreats" or supplemental buildings on a property, popular on estates in the Regency England. These curious structures, which could be fashioned as cottages, villas, and ornamental buildings ranging from conservatories to fishing lounges, are a fascinating aspect of Regency architecture, which extended beyond the true Regency (1811-1820) from the turn of the century to the end of George IV's reign in 1830. This architectural period, bolstered by the post Napoleonic building boom and spendthrift habits of George IV, produced a range of structures marked by continued classical inspiration of the Georgian Era and new Revival Gothic, Greek, Italian, Indian, and Chinese inspirations. One of the forms these new styles took were the "retreats" on estates which saw a boom in this period that resulted in the distinct Regency architectural footprint of "innumerable stucco villas throughout the land, which are the more noticeable today for their self effacing decorem" (Reilly). This trend is captured beautifully in this text with 31 coloured plates of a wide variety of these "retreats" and 10 more supplemental design plates that capture the frivolity of these villas, cottages, and ornamental buildings. Further, each of the 31 plates is supplemented with the written design explanation and inspiration for the retreat. One especially amusing commentary covers an ornamental structure "The Bath" which draws inspiration from the Greeks who "formed a part of the ancient gymnasia" and the Romans whose dedication to public baths formed "the most stupendous ruins of that famous city" of Bath. Classical inspiration was fashionable in the Regency era, but unlike in Ancient Greece and Rome this bath was not designed for the masses, but instead for private use, "proposed to be erected on the grounds belonging to a family mansion." Each design is accompanied by commentary such as this, and provides a glimpse into Regency estates. The author, James Thompson, was an important architect and writer of this era. His contributions to Regency architecture include his work as the executive architect for Cumberland Terrace, which has been described as the most splendid of the Regent's Park terraces, and his design of the Royal Polytechnic Institue on Regent Street, London. His written works include this text as well as a later work on school houses.
Abbey, Life 76; "Cumberland Terrace," UCLA Epidemiology; Paul Reilly, Introduction to Regency Architecture.
Reviews
(Log in or Create an Account first!)
Details
- Bookseller
- Donald Heald Rare Books
(US)
- Bookseller's Inventory #
- 41132
- Title
- Retreats: A Series of Designs, Consisting of Plans and Elevations For Cottages, Villa and Ornamental Buildings
- Author
- THOMSON, James (1800-1883)
- Format/Binding
- 4to
- Book Condition
- Used
- Quantity Available
- 1
- Publisher
- J. Taylor, Architectural Library
- Place of Publication
- London
- Date Published
- 1827
Terms of Sale
Donald Heald Rare Books
All items are guaranteed as described. Any purchase may be returned for a full refund within 10 working days as long as it is returned in the same condition and is packed and shipped correctly.
About the Seller
Donald Heald Rare Books
Biblio member since 2006
New York, New York
About Donald Heald Rare Books
Donald Heald Rare Books, Prints, and Maps offers the finest examples of antiquarian books and prints in the areas of botany, ornithology, natural history, Americana and Canadiana, Native American, voyage and travel, maps and atlases, photography, and more. We are open by appointment only.
Glossary
Some terminology that may be used in this description includes:
- Edges
- The collective of the top, fore and bottom edges of the text block of the book, being that part of the edges of the pages of a...
- Re-backed
- Describes a book that has had the material covering the spine replaced or joints mended.
- Spine Label
- The paper or leather descriptive tag attached to the spine of the book, most commonly providing the title and author of the...
- First Edition
- In book collecting, the first edition is the earliest published form of a book. A book may have more than one first edition in...
- Fine
- A book in fine condition exhibits no flaws. A fine condition book closely approaches As New condition, but may lack the...
- New
- A new book is a book previously not circulated to a buyer. Although a new book is typically free of any faults or defects, "new"...








